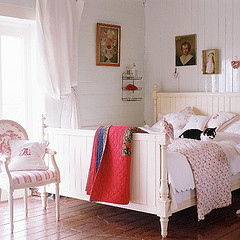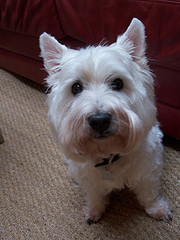
Do you ever watch TLC’s What Not To Wear? I got addicted to that show about a year and a half ago and for a few weeks I watched every episode. While I have always tried to look at least somewhat presentable, for awhile my uniform every day was jeans, Keds and white teeshirt. Nothing wrong with that for a busy mom, but from watching that show, I learned so much about how to focus on my better features and hide my figure flaws.
 Another creative concealment made with fabric!
Another creative concealment made with fabric!
Same can be true of how we dress our houses. We don’t all have the luxury of a brand new perfect custom house or the ability to redesign every flaw in our home. Likewise, we don’t all have a perfect bod or the desire or money for plastic surgery — ah, yes, make mine a size two with no cellulite please, and a few inches taller while you are at it?, but we can make the best of what we have, imperfections and all.

I have used this technique to cover furniture more than once!
Even Pottery Barn gets into concealing! It can be a quick and inexpensive solution!

Who doesn’t have a bunch of miscellaneous necessities floating around the house?
If you don’t have enough closed storage, conceal stuff in simple boxes with labels. Bye bye mess!
I do not believe in house perfection or hiding everyday living. Even if it starts out perfect, I fully expect nicks and dings along the way. I am fine with scratches on my furniture, imperfect walls and even crooked floors. Those are what makes life charming, seeing a house is well lived in.
But, sometimes you just don’t want the glaring eyesores to steal the attention from beauty. I don’t think our houses should look unkempt or neglected or have areas that are just plain unattractive (at least permanently!). If we can fix things as an investment in our home, that is great. But sometimes we need to be content with concealing. There are ways around uglies even if you live in a rental or are on a budget.

Stacks of baskets or suitcases can not only hide flaws behind them
(cords, plumbing, old radiators), they can make short things taller,
AND they can hide uglies IN them!
- Ugly Cords tangling from walls? Hide ’em behind a plant.
- Old beat up or wimpy moldings? Paint them to match walls.
- Less than lovely storage area? Hang a curtain!
- Boring architecture? Hang some shutters for fool the eye substance!
- Open storage where you need closed storage? Find baskets or shelf shades!
- Ugly kitchen cabinets? Paint, new cabinet doors (on old cabinet boxes), or fabric can transform cabinetry for much less cost than new.
- Too small of windows? Hang your curtains higher and wider to fool the eye!
- Does your floor slope? Put taller things on the sloped end! It helps balance the room visually!
- Electrical boxes, switches or ugly views from windows in your house where you wish there were none? Hang tapestries or artwork over them! Bye bye!

Here is a creative concealment. An ugly basement ceiling was concealed with fabric!


Mismatched doors? We had a random oak door in our kitchen that
didn’t match our 1930’s style doors in the rest of the house.
Solution? Hello chalkboard paint!
Chalk board paint is almost the new duct tape.
Hey, yeah, duct tape? Another creative concealer! I’ve even used WHITE OUT as a creative concealer.
Not kidding.
READER SOLUTION:
Here is a clever reader’s idea for how to hide an air conditioner in the off season:


Ok, friends, now it is your turn.
I know most of my readers just like to look and not participate, that is OK! Don’t let me pressure you, but IF you are so brave as to show us how you have hidden the uglies around your house, we’d all be forever grateful to see we are not the only ones who conceal.
If you want to share a photo, an idea or suggestion, or a before and after, share in the comments or link up with Mr. Linky! I don’t think any links will show up until you click on Mr. Linky (then the list will appear). My Mr. Linky always lies and says “You’re First” even when you aren’t.
Feel free to check back over the next week to see if there were any brave souls willing to share! Feel free to share ideas in the comments too.
PS. I had to quit working on this post due to thunder and lightening, didn’t want to get electrocuted!
CLICK ON MR. LINKY TO LINK UP AND LEAVE A COMMENT REGARDING YOUR CONCEALMENT!
ALERT: MR. LINKY DISAPPEARED WITH ALL OF OUR LINKS!
SO SORRY, TRYING TO FIND HIM, I’LL BE BACK LATER...Top photo: Cottage Living
Next photo: Pottery Barn
Next three photos: BHG
SEE MY CONCEALMENT: A DECORATING SECRET
Find home office concealments: here.








 Here is the little woodstove, sitting on the pebbled surface. Perfect to warm up those blustery nights on the Oregon Coast.
Here is the little woodstove, sitting on the pebbled surface. Perfect to warm up those blustery nights on the Oregon Coast.












 There are pocket doors to this room so they can have some peace and quiet when my son arrives.
There are pocket doors to this room so they can have some peace and quiet when my son arrives.










































 Stumble It!
Stumble It!

Sweet comments from inspiring friends….